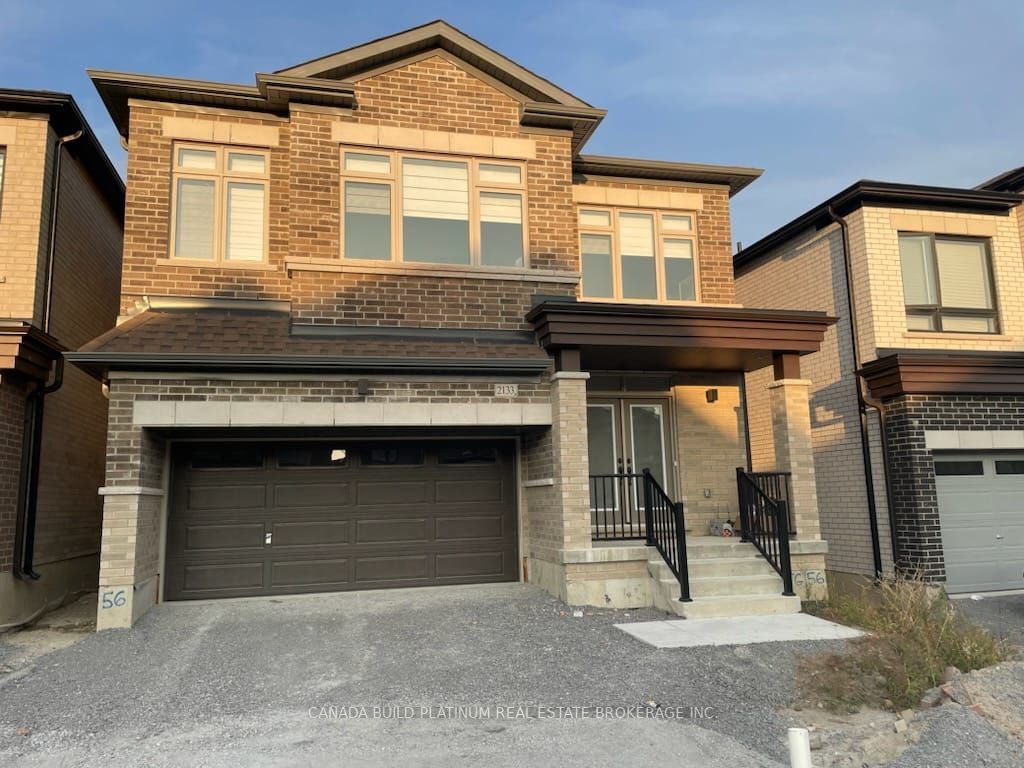$1,500,000
$*,***,***
5-Bed
10-Bath
Listed on 10/26/23
Listed by CANADA BUILD PLATINUM REAL ESTATE BROKERAGE INC.
Welcome to this Absolutely Stunning Showstopper Detached Home. Less Than a Few Months old, in the Brand New North Oshawa community with Wide Curb Appeal Bringing Ample Sunlight. Featuring 5 Bdr, 4 Bath, DD Entrance, 9ft Ceiling & Hardwood Flooring. Beautifully Designed Kitchen with Extended Height Upper Cabinets, Pots and Pans Drawers, Double Sink, Quartz Countertops (throughout the house), SS Range Hood/Appliances, Gas Stove & Fridge Waterline. Elegantly Designed Upstairs Layout with 5 Bedrooms Featuring Separate Attached Bathrooms For Large Families. Spacious Master Bedroom with His and Her Closets. Well Designed Closet Organizers Throughout the House with Pantry & Laundry on Upper Floor, Cold Storage, 200AMPS Electrical Panel.
Garage Door Openers w/ Remote, Close to HWY 407 and UOIT and Durham campus, as well as Grocery & All Amenities
To view this property's sale price history please sign in or register
| List Date | List Price | Last Status | Sold Date | Sold Price | Days on Market |
|---|---|---|---|---|---|
| XXX | XXX | XXX | XXX | XXX | XXX |
E7252148
Detached, 2-Storey
15
5
10
2
Built-In
6
Other
Unfinished, W/O
Y
Y
Brick Front
Forced Air
Y
$1,967.97 (2023)
106.58x36.12 (Feet)
